The owners purchased this home in late 2014 and embarked on a full remodel the following year. The 1961 home had been largely untouched from its original design.
The drafty, single-pane aluminum rollout windows were obscured by steel security bars, while the front porch and entry lacked warmth or architectural character, offering little in the way of curb appeal.The new owners undertook a year long remodel effort with the help of a local architect and builder. The vision was to build upon the home's midcentury inspired architecture with a dramatic exterior reskin and a full interior remodel. Here's a shot of the home as it stood when the owner's acquired it:
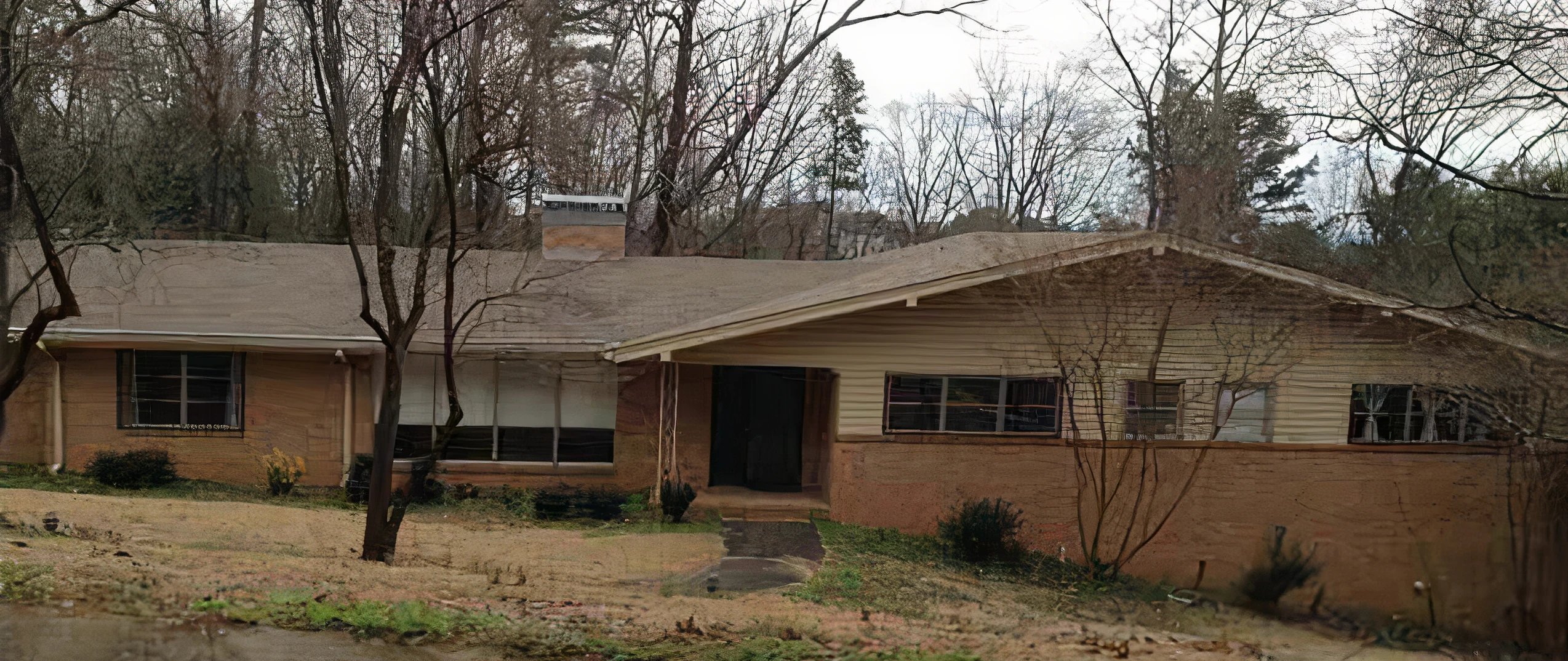
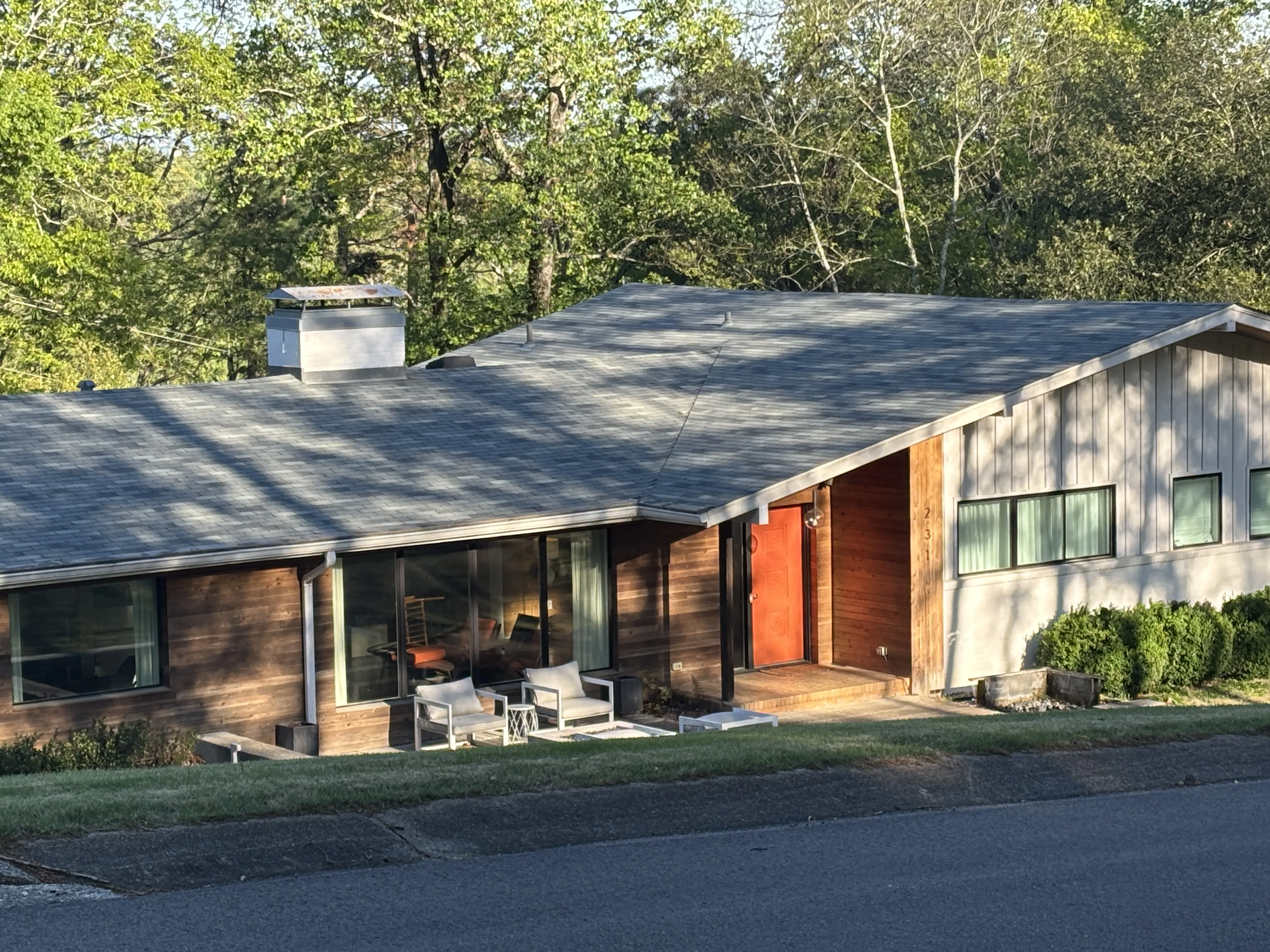
On the inside of the home, the original floor plan on the main level was functional but boxy. The owners and architect undertook an effort to better connect the kitchen and living areas while maintaining functional spaces.The open, connected remodel emphasized open spaces, clean lines and functional living. The ceiling over the kitchen area was vaulted and lined with 1x6 tongue and groove pine to add warmth to the space. Pictured below, The new kitchen design features quartz countertops and lots of cabinets, fronted by walnut faced cabinet doors:
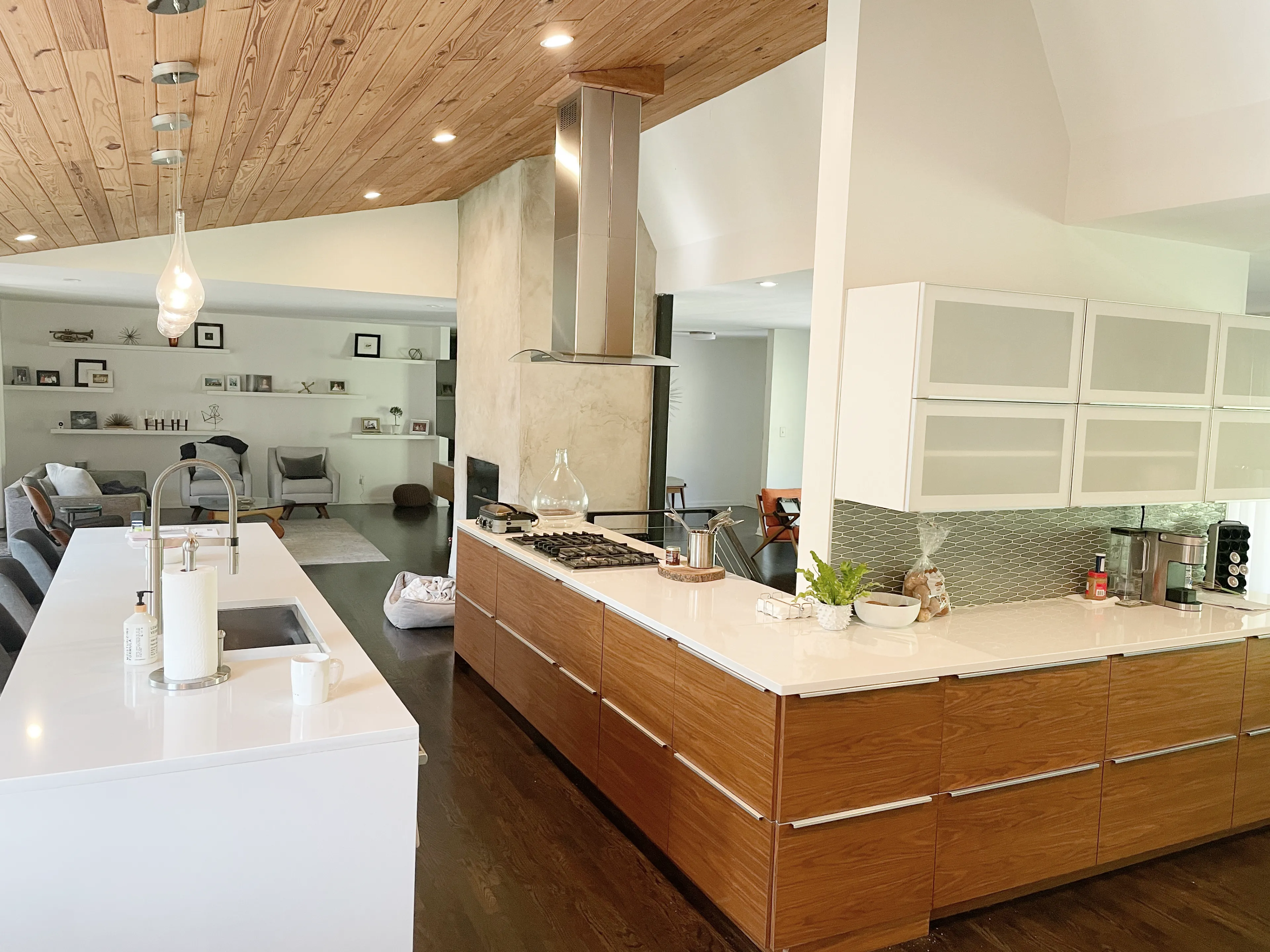
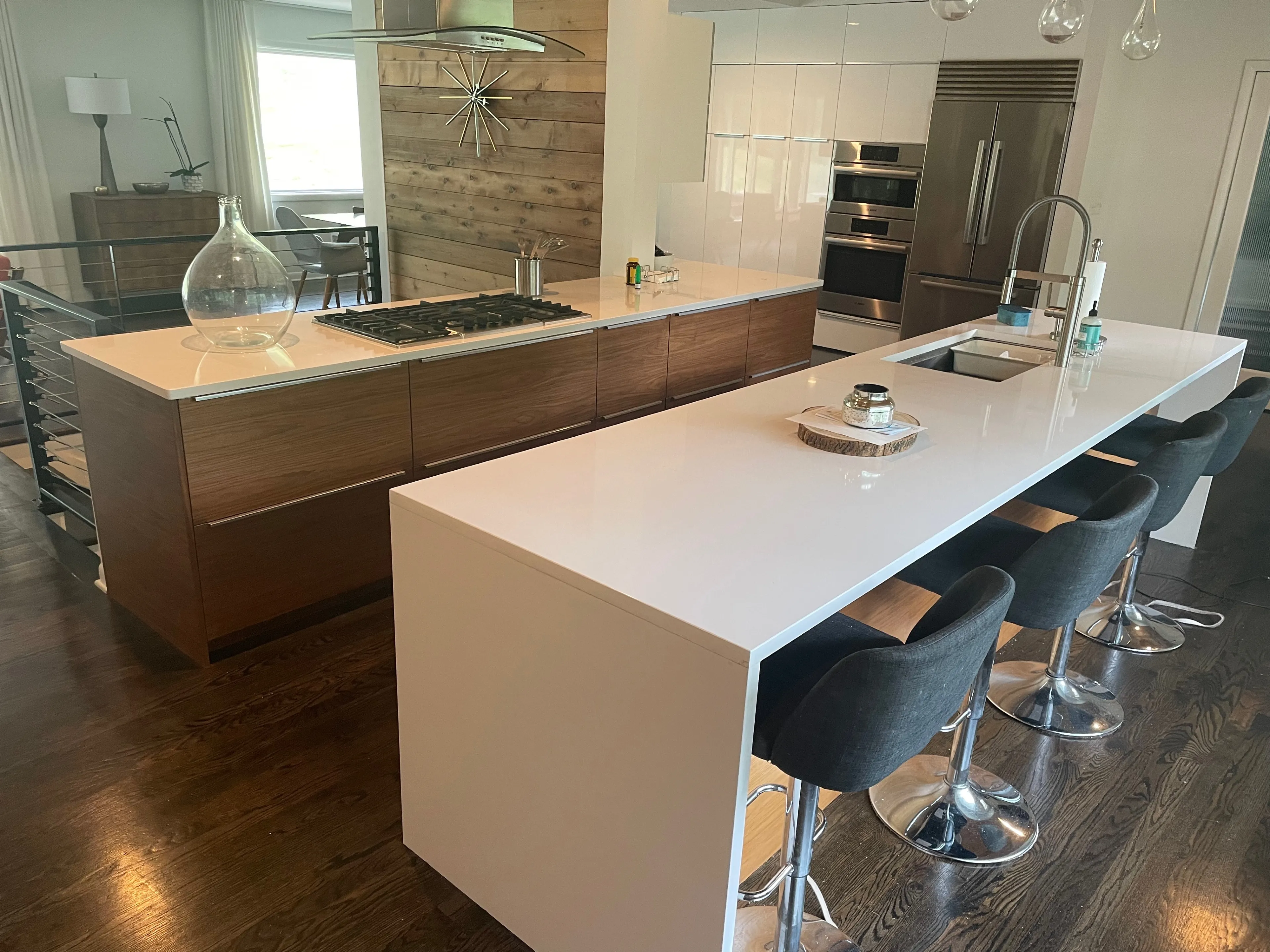
The owners also undertook the task of renovating the bedrooms for modern living. In particular, the master bedroom was remade into a large and functional master suite with walk in closet, a wide floor to ceiling glass wall zero-entry shower and a large double sink vanity and make-up nook.
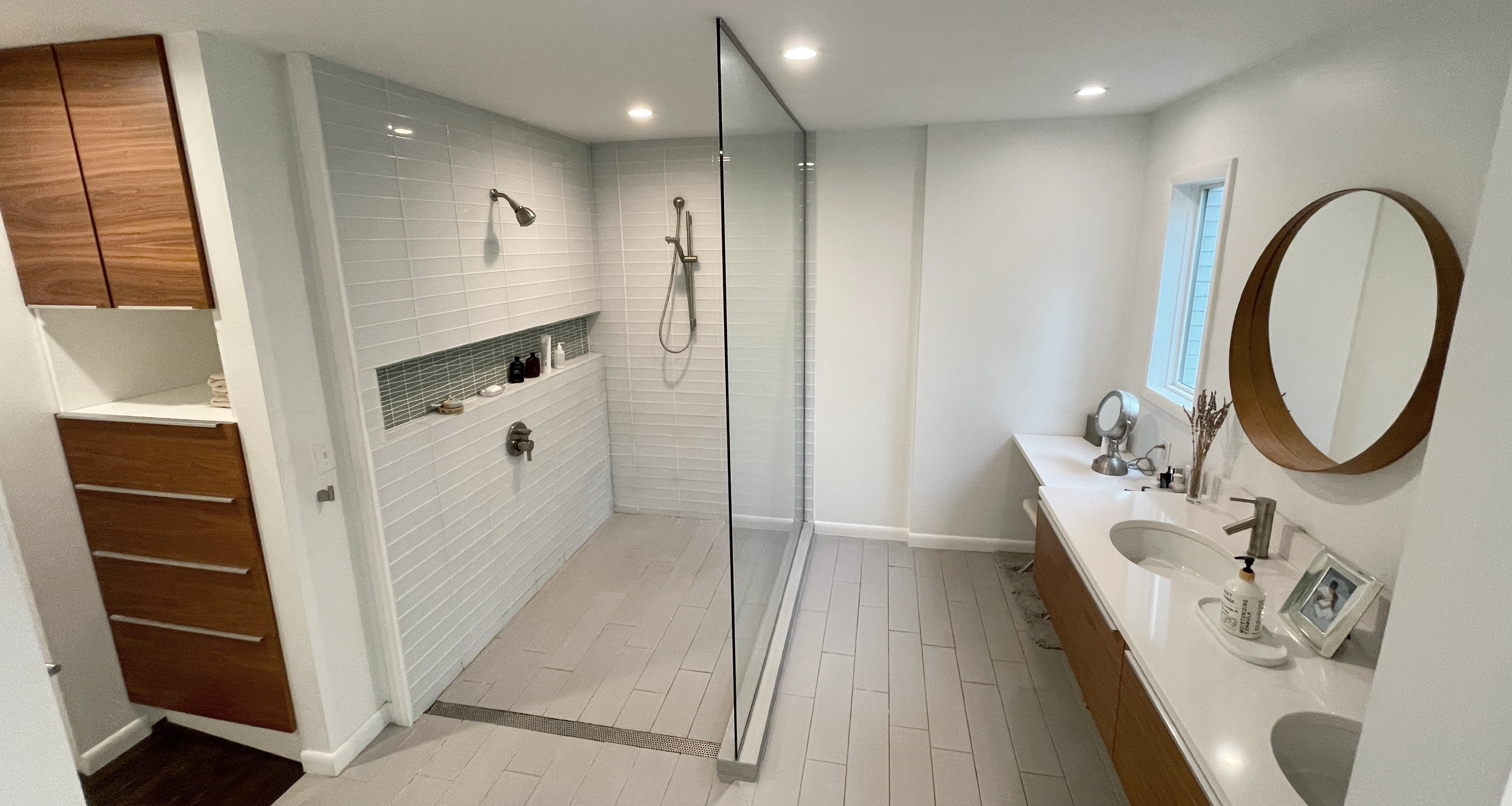
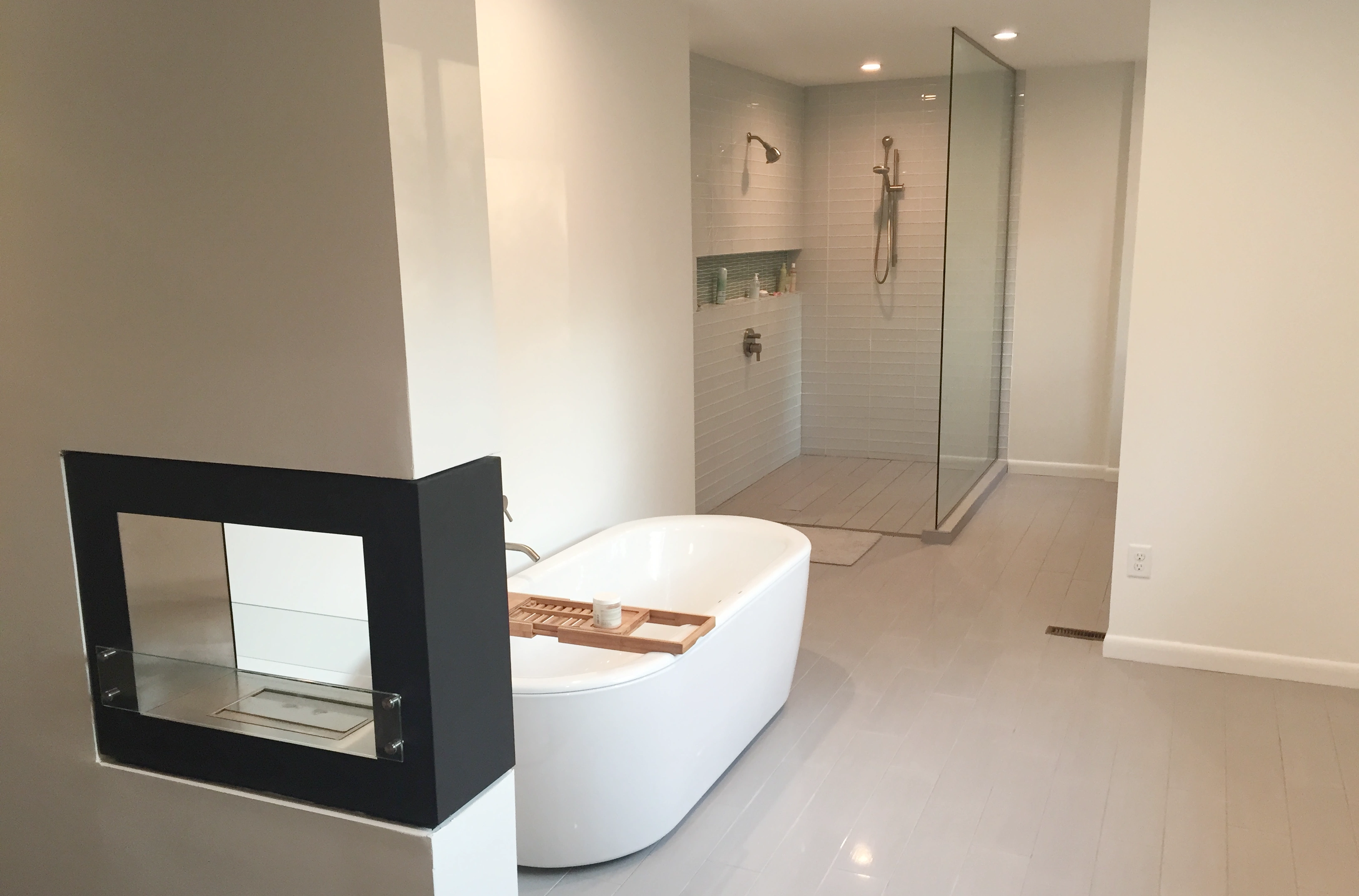
A portion of the large daylight basement was converted into a media screening room as well as a playroom/gameroom for the family's children and their friends to enjoy:
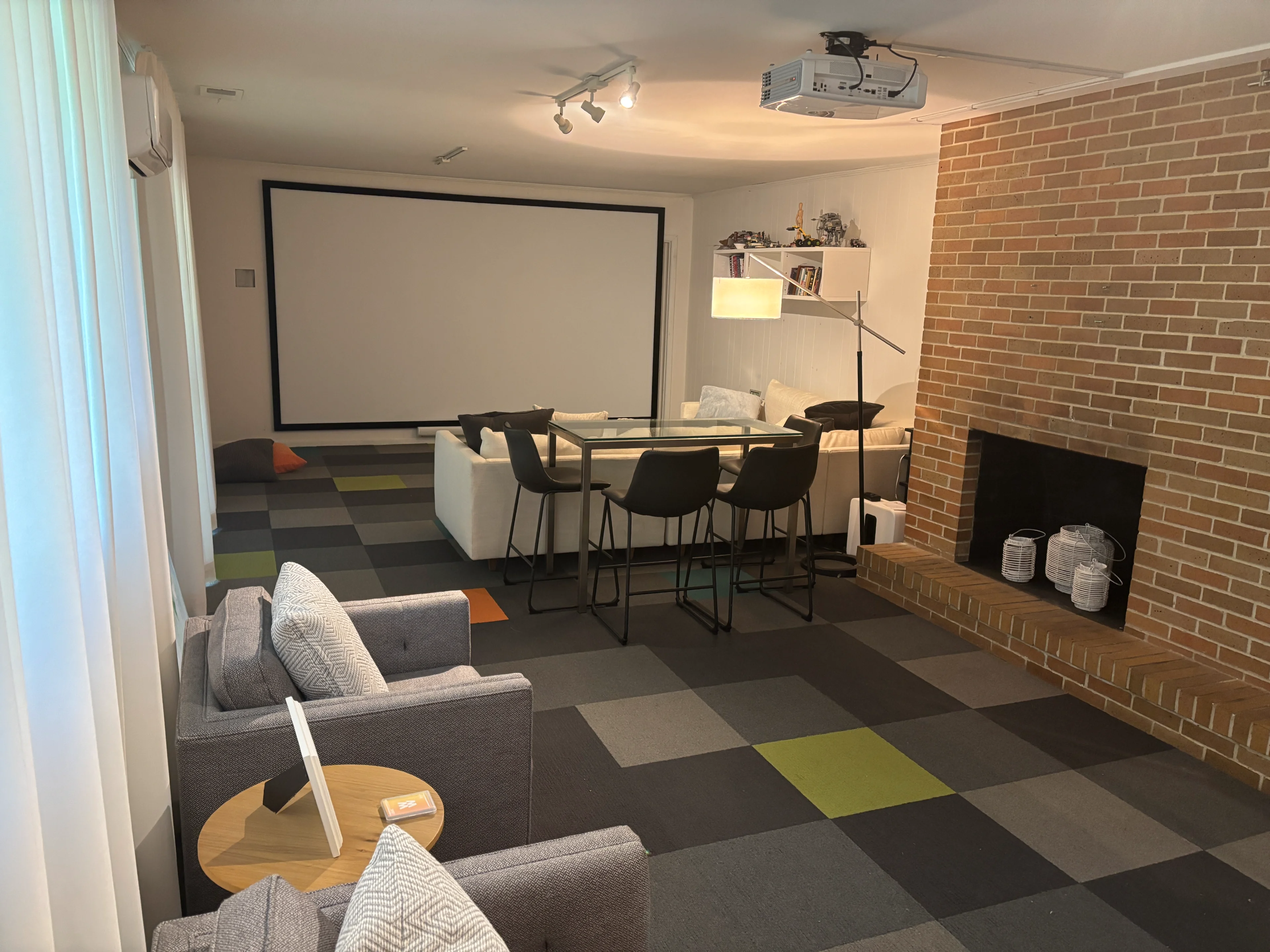
Below: The homeowners and architect were able to leverage the extremely large master bedroom footprint and update it for modern living. The boxy compartmented rooms where re-imagined for a more functional and up to date master suite:
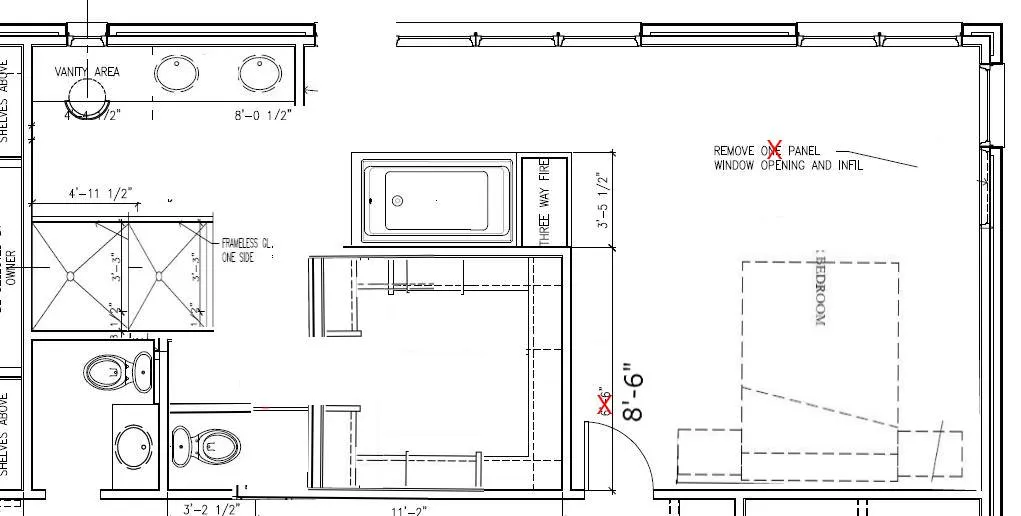
The original floor plan was spacious, but very much disconnected, especially in the main living area. The owners worked with the architect, builder and structural engineer in order to install a 30 foot section of laminated support beam across the space that made up the kitchen, den, living area and dining room - the large support beam also allowed for the ceiling to be vaulted, adding a significant sense of volume to the space.
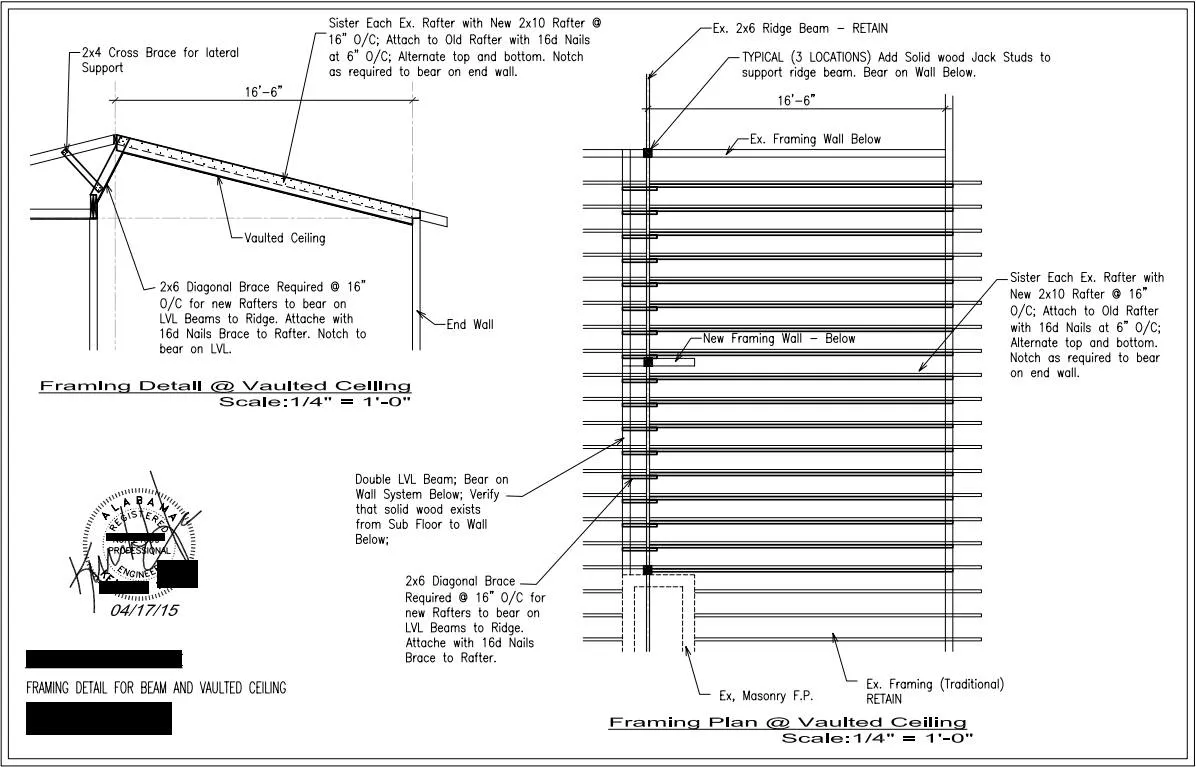
Architecture: Tyler Price - TGP Architecture
Builder: Christopher Jones - Bungalow Building Company